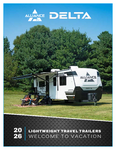2026
Delta
281BH
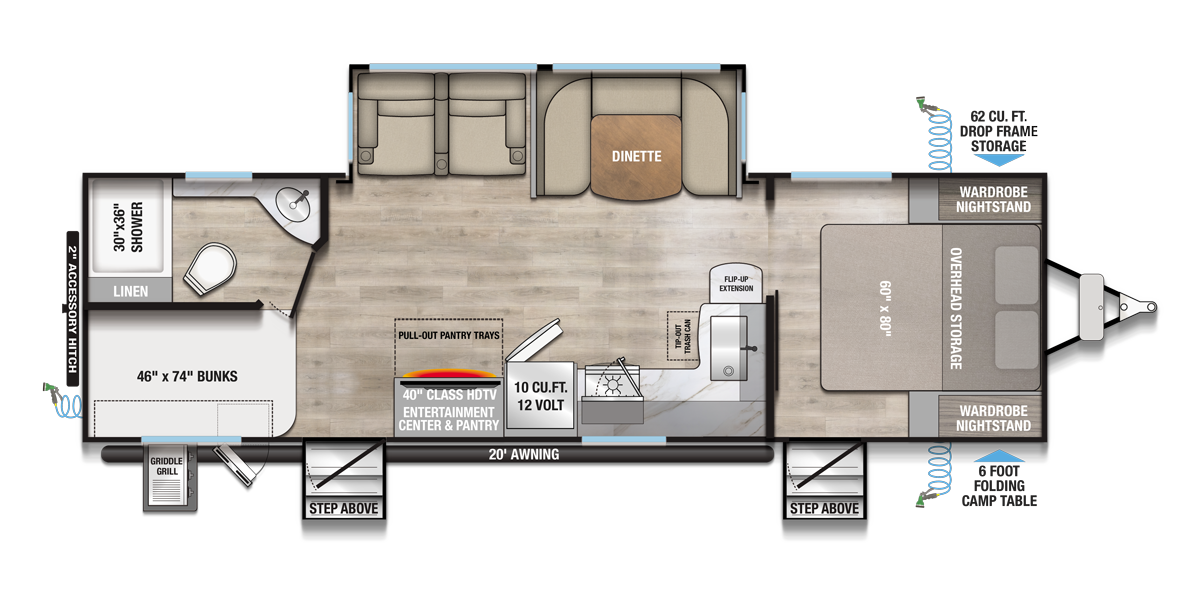
MSRP Starting At $59,702
Length
31' 11"
Height
11' 2"
Dry Weight
6,882 lbs
GVWR
8,850 lbs
Hitch Weight
724 lbs
Tanks F/G/B
45/90/45 gal
*height includes 2nd A/C unit
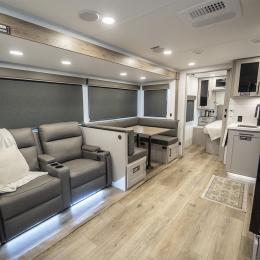
2026 Delta 281BH Interior
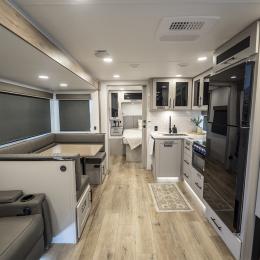
2026 Delta 281BH Interior
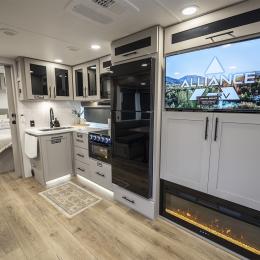
2026 Delta 281BH Interior
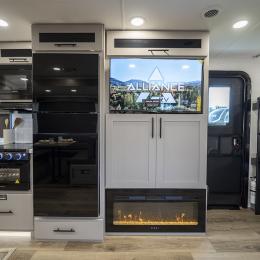
2026 Delta 281BH Interior
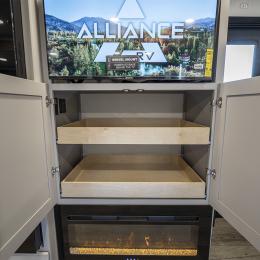
2026 Delta 281BH Interior
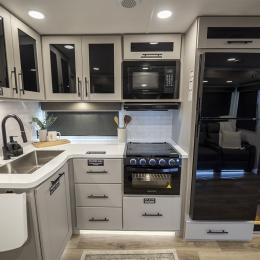
2026 Delta 281BH Interior
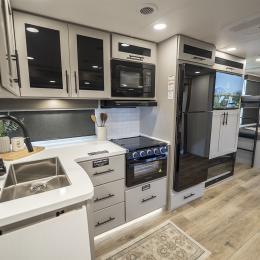
2026 Delta 281BH Interior
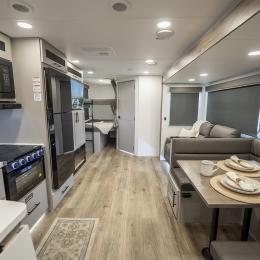
2026 Delta 281BH Interior
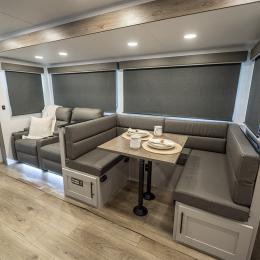
2026 Delta 281BH Interior
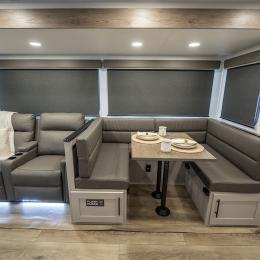
2026 Delta 281BH Interior
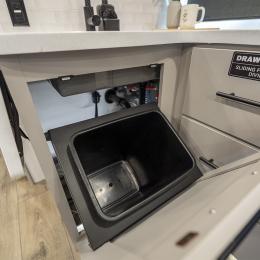
2026 Delta 281BH Interior
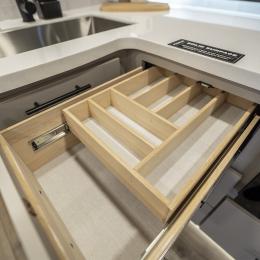
2026 Delta 281BH Interior
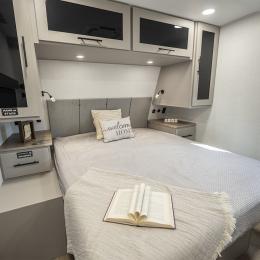
2026 Delta 281BH Interior
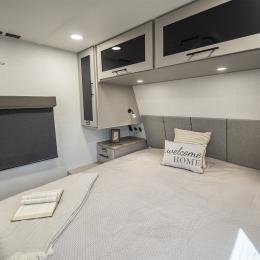
2026 Delta 281BH Interior
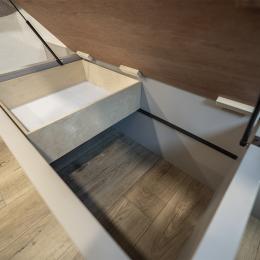
2026 Delta 281BH Interior
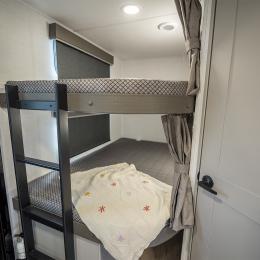
2026 Delta 281BH Interior
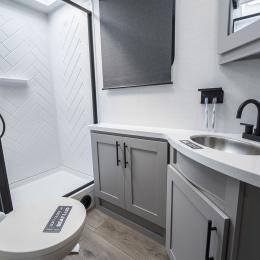
2026 Delta 281BH Interior
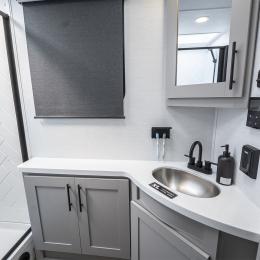
2026 Delta 281BH Interior
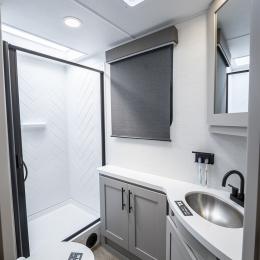
2026 Delta 281BH Interior
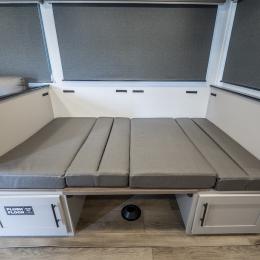
2026 Delta 281BH Interior
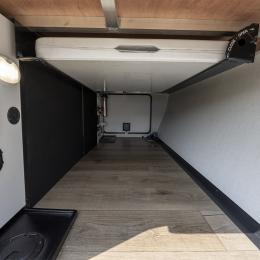
2026 Delta 281BH Interior
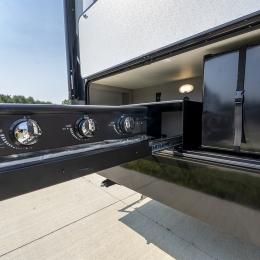
2026 Delta 281BH Interior



